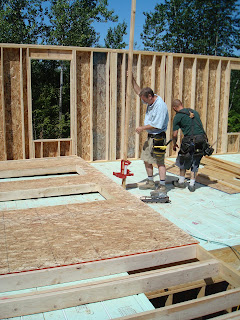From Tuesday morning, here's part of the front wall getting made up:
The pre-attached exterior sheathing is left long, so that after the wall is stood up the sheathing will cover the height of the joists below:
 Paul and crew getting ready to use a wall-jack to stand up the wall:
Paul and crew getting ready to use a wall-jack to stand up the wall: This is the northwest bedroom and its walk-in closet:
This is the northwest bedroom and its walk-in closet:
The crew had a day off today, but I did meet with the electrician (Joe from Pro Electric) on site this morning to go over rough electrical details. Joe was an easy guy to talk to; we walked around and discussed the details for almost two hours. My philosophy on electrical is simple: one 20 amp circuit per room for receptacle, and 15 amp circuits for lighting. May seem like overkill, but I like to have extra capacity for the future, and I just hate it when you plug in a vacuum cleaner and the lights go dim...although maybe this is just because I've just lived in poorly-wired houses all my life? :) I also specified a four (4) lights plus switch in the crawl space, and 3 lights plus switch in each attic storage space. Two circuits for later exterior use expansion (driveway lights, flagpole illumination, etc) will be installed as well. Kitchen of course will get the appropriate circuits for the various appliances, same with washer\dryer\freezer. Our "media wall" in the living room (fancy term for where the TV goes) will get an extra circuit or 2, as will my low-voltage panel area in my bedroom walk-in closet (I should have planned from the beginning for a dedicated low-voltage or mechanical room, darn it). My office will get two 20 amp circuits (lots of computers, toys, etc). Garage will get two 20 amp circuits for receptacles, and a 50 amp 220v circuit (e.g., for a welder when I buy one), with overhead lighting on different circuits. We walked around the house exterior and I specified locations for an approximate total of ~12 exterior lights. This seems like a lot but these are "average" light fixtures, and the house is pretty big - I reserve the right to add addtional "floods" for when I want to turn night into day :). There will also be at least 4 exterior receptacles. Panasonic fans will be used in all bathrooms and laundry-rooms, and I also asked for a Panasonic fan on a thermostat switch in my master bedroom closet (in case the networking equipment starts to over-heat things in there). (I've never seen or heard a Panasonic fan, but all the contractors I've talked to so far, just rave about them being top-of-the-line machines that you can barely hear when running).
Joe and I also discussed generators. I previously had been looking at Generac systems, but Joe said he normally sells and installs Kohler, and recommended it as being (in his experience) a quieter-running and more reliable generator than Generac. Not having any experience in this area, I'll probably just go with his opinion. He made an off-the-cuff, initial sizing recommendation for the generator (12kw model) but I will definitely double-check the math on that. Bigger is not always better though, beyond initial cost you also have to consider how long your propane tank can run the generator if power is out for a very long period.
Another thing that happened this week is that Brad and his crew (excavation) ran a water line, along with electrical conduit (with a string), from the well to the house. We are not very far away from having water availability:
I wish I could have been there to watch them install the water line, but oh well. In the background of this next picture, you can see the fresh "lane" they made in order to reach the well (and avoid having to dig up the new driveway):




This is my son Zach looking out from the game room windows:


As I said, lots of progress this week. Trusses are scheduled for delivery around 7am Monday morning; I am taking that day off from work so I can be on-site and watch them place the trusses (using a crane, although I believe Paul will have some extra crew available as well since this is a pretty big evolution). Should be fun.



No comments:
Post a Comment